On a recent sunny afternoon, I took advantage of the partial lifting of the curfew imposed to limit the spread of coronavirus and decided to drive to central Baghdad, where I enjoy long walks through its aching streets.
Along the way, I drove past many locked doors of abandoned houses in the city’s western up-scale neighborhoods. Instead of the palms or zizyphus and Narinj trees, hideous houses arise and erase once-luscious gardens where children of now-uprooted families had laughed, cried, or chased a football in distant afternoons.
Exhausted children sat on the edge of pavements with their heads dangling between their legs, or stood in the shade of large portraits celebrating “martyred” militiamen. They talk to themselves, squabble with each other, and eke out a living selling tissue packs, bottled-drinking water, or chewing gum on the streets.
Almost every intersection and security checkpoint in Baghdad is marked by flocks of scrawny little girls, women in ragged black abaya dresses and desperate kids wiping windshields of cars for whatever their drivers pay, if they bother to do so.
Black funeral banners are nailed to Baghdad’s walls; some of its bombed footbridges look amputated and one blown-up overpass appears disemboweled with twisted rebar sticking out like paralyzed fingers. That is in western Baghdad, where road-signs shredded with shrapnel not only tell directions, but speak of years of war and armed violence.
It is in the downtown area, however, where the consequences of war and corruption make themselves evident on the city’s walls and the faces of its humans.
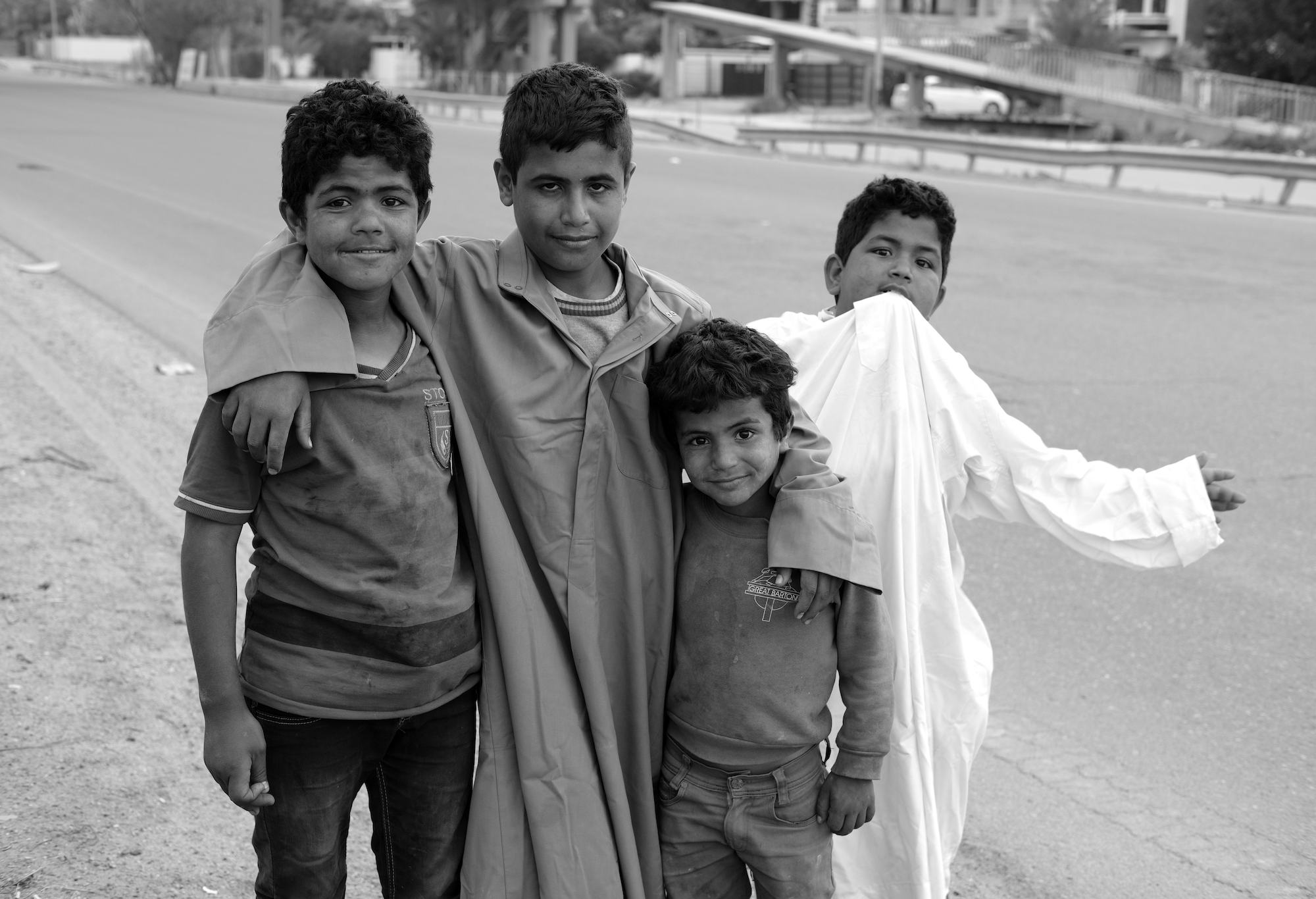
Image by Nabil Saleh.
Trekking through Central Baghdad
It is not often that I park on al-Nasr Square. A sense of disquieting anticipation still grips me when I am in the vicinity—as it does when I pass any of the city’s many congested checkpoints. During the years that followed the US invasion, so many car bombs ripped through the square and nearby side streets, killing and wounding many civilians every time.
I made my way on foot from al-Nasr Square past once gorgeous, but now crumbling houses—recently turned depositories or workshops—on al-Battawiyyin neighborhood to Abu Nawas Street.
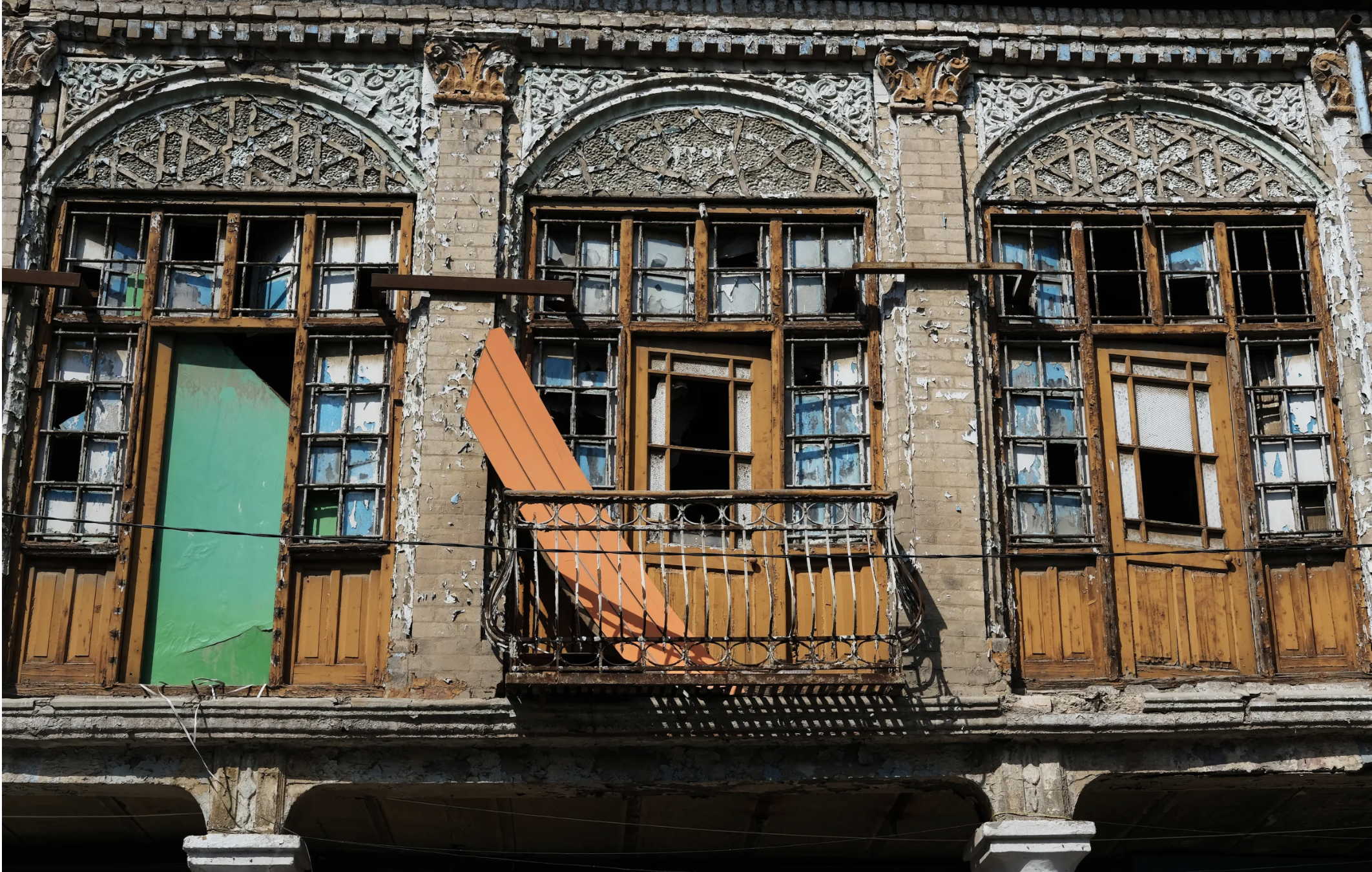
Image by Nabil Saleh.
For a few moments, I glanced through unkempt gardens at the glistening waters of the Tigris turned golden by the rays of the spring sun. It flowed leisurely with indifference to the misery over-flooding both sides of the city it halves: al-Karkh and al-Rusafah.
I still enjoy solitary long walks along Abu Nawas. The plastic litter occupying the eastern bank of the Tigris irritates me. But not as much as the corrupt politicians occupying luxurious palaces in the notorious Green Zone on the other confiscated bank of the Tigris.
Mustafa al-Kadhimi, the former chief of the country’s intelligence service, recently took helm as prime minister and is in one of those palaces now.
My eyes darted away from the Tigris. My feet took me northwards to al-Rashid Street. I passed graffiti the protesters painted on the piers of al-Jumhuriyah Bridge which links al-Tahrir Square to where the Green Zone is located. It depicted the plight and sacrifices of those who dared to believe that a better Iraq is still possible.
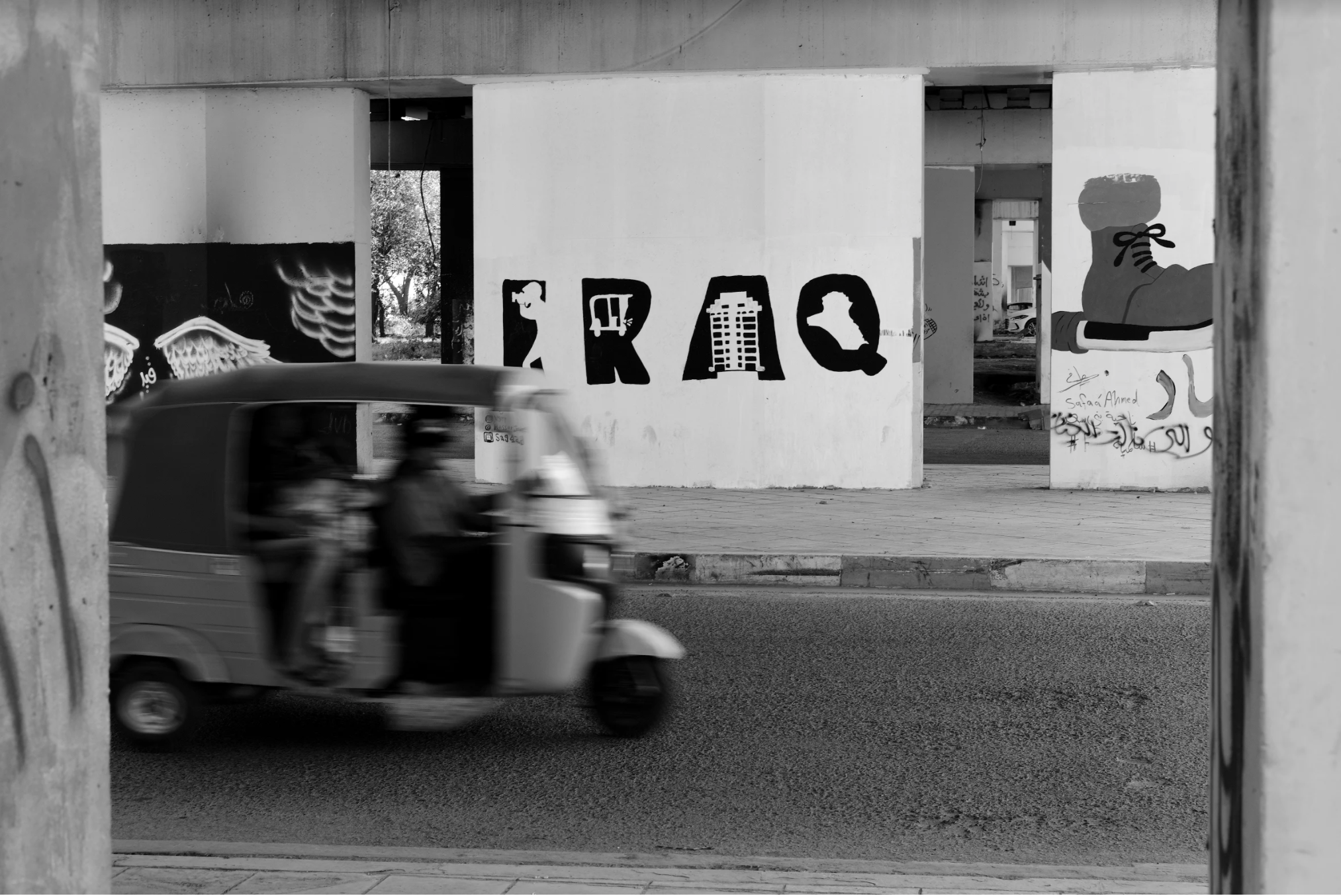
Image by Nabil Saleh.
The bridge on which security forces massacred countless protesters during the October uprising, was shut. No more protesters climb the precarious scaffoldings of the nearby Turkish restaurant amid the loud bangs of stun grenades anymore. No more blood gushing from the heads of innocent young men writhing on the asphalt.[1]
But as I passed the edge of Tahrir Square, I could still hear their chants, see their faces and the tears glittering in the dark as they grieved their fallen comrades, or were ferried by tuk-tuks to medical tents.
The Turkish restaurant building stands at the node where Abu Nawas Street meets Tahrir Square and al-Rashid Street.
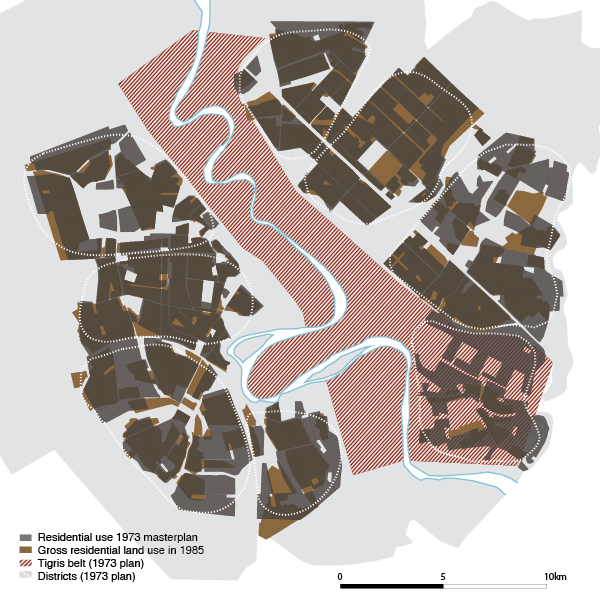
Image by Nabil Saleh.
Walking along the century-old columns of al-Rashid, I passed heaped up concrete blast-walls and soot-covered buildings—a testament to the crackdown on the October protests. Old men and child workers push or pull hand carts disappear into zigzagging alleyways of decaying Shanasheel houses astride the main street. Unseen homeless men recede to corners engulfed by the shade of antiquated buildings with eroded balconies projecting from façades adorned with ornate frieze, filigree, and masterfully incised foliage ornaments.
In central Baghdad, the bells of churches no longer ring on Sundays, ancient minarets lean sideways, and very few stop to contemplate the dazzling blue dome of al-Hayder Khana Mosque. Barefoot children play by the door-steps of Ottoman-era houses, where the impoverished live and die quietly—unnoticed.
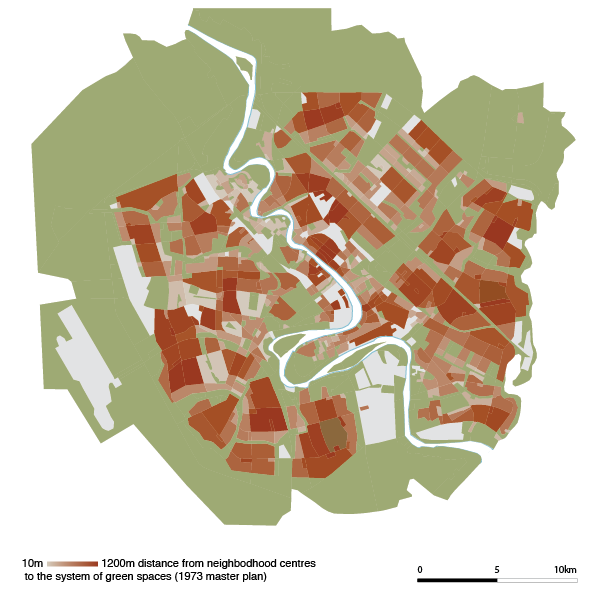
Image by Nabil Saleh.
Passing underneath al-Sinak Bridge, I encountered porters loading crates on a vehicle by the Central Post, Telegraph, and Telephone building which was designed by the late architect Rifat al-Chadirji and severely damaged in the invasion back in 2003.[2] The porters are among many others on al-Rashid with no alternative but to transport merchandise for a living.[3]
From al-Sinak I walked northwards up al-Rashid until I was finally at my favorite spot in the city: the point where the ancient Murjan Mosque faces another of al-Chadirji’s works: the cylindrical Aboud tower. Alas, my attempts to replicate Latif al-Ani’s iconic photograph of the two buildings failed. The concrete slabs erected to protect the adjacent central bank confiscated a part of the street.
[1] A fourteen-storey building built in the early 1980s that once housed a Turkish restaurant overlooking the Tigris. The building was battered during the invasion of 2003, and ever since closed to public. During the protests against the government of Nouri al-Maliki in 2011, security forces occupied the building and oversaw a brutal crackdown against civil protesters.
[2] The ambassadors of the very same countries which attacked Iraq and handed it over to politicians who would neglect Iraq’s heritage and continue the destruction of every human, fauna, and flora in the country, rushed to pay tribute to the architect who passed away last month in London.
[3] Recently the United Nations estimated that the poverty rate in Iraq will increase to approximately forty percent in 2020.